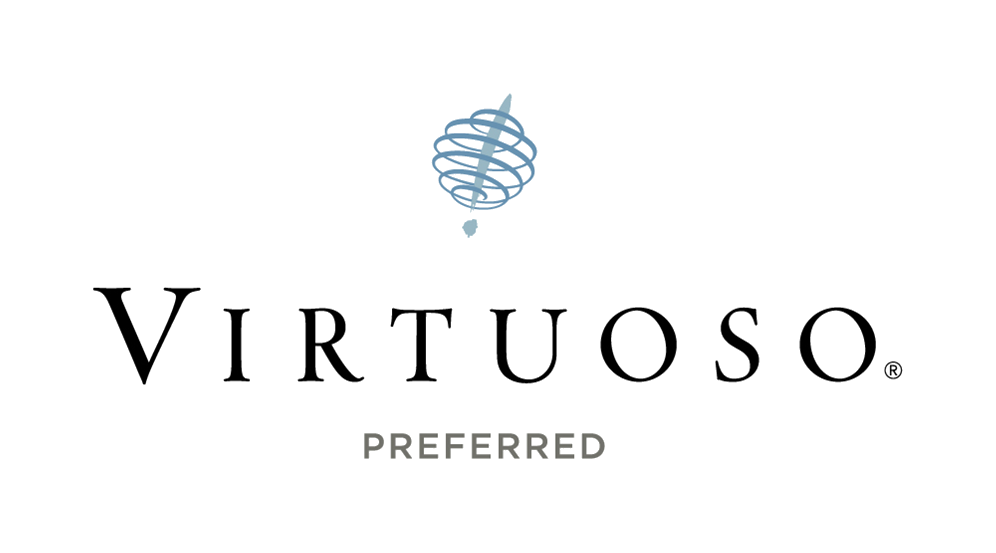Previous slide
Next slide
the grand boardroom
The Grand Boardroom’s majestic feel with floor to ceiling wood panelling, huge windows, and an original parquet floor, enjoys grand views of York Minster and the City Walls. This room can accommodate up to 120 guests for a banquet or 160 for a reception, the perfect space for a large celebration.








