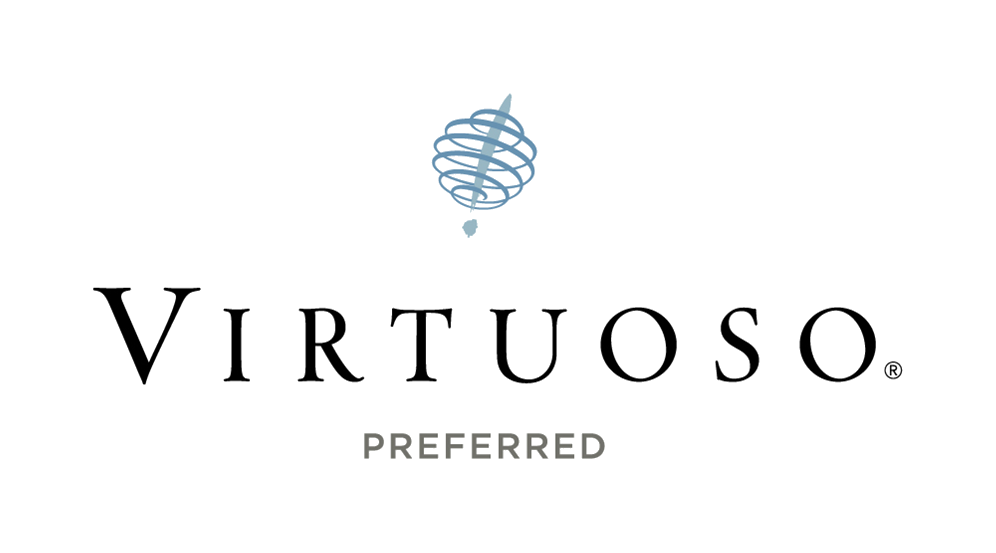the grand boardroom
The Grand Boardroom is our flagship space accommodating up to 120 delegates. A vast, majestic room with floor to ceiling wood panelling, huge windows, and an original parquet floor, the room enjoys grand views of York Minster and the City Walls.
The board table that once hosted meetings between the railway elite, political players and the great and good of Yorkshire business was so large it had to be cut up to be removed! Today we deploy the space in much more flexible ways, making it suitable for an event, party, private function or presentation.








